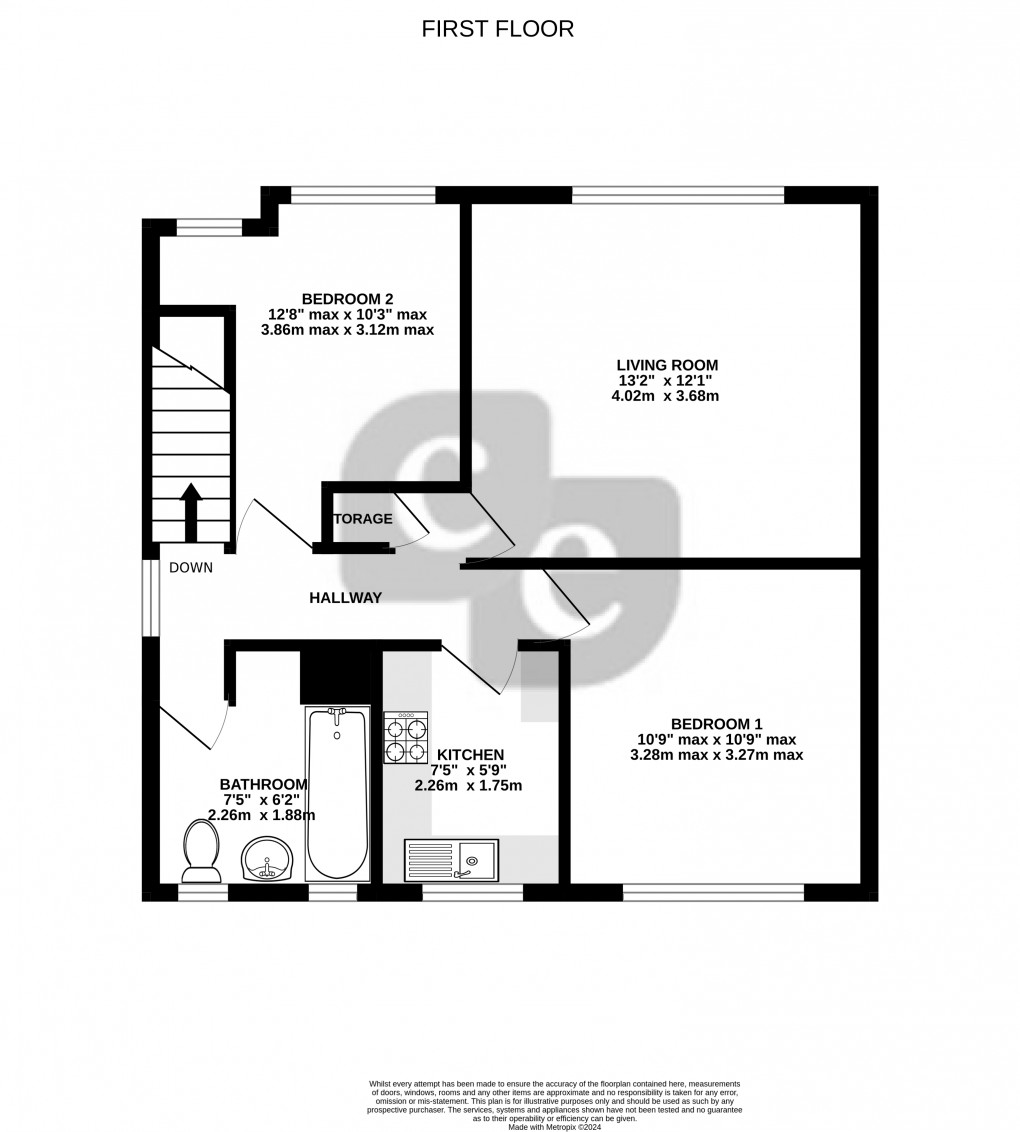Under Offer - 2 bed Maisonette
Alexandra Close, Harrow, Greater London
£325,000Description
- TWO BEDROOM FIRST FLOOR MAISONETTE
- WELL MAINTAINED THROUGHOUT
- MODERN FITTED KITCHEN WITH INTEGRATED APPLIANCES
- CONVENIENTLY LOCATED FOR SHOPS, SCHOOLS AND TRANSPORT LINKS
- 110 YDS FROM ALEXANDRA PARK
- LARGE PRIVATE GARDEN
- NO SERVICE CHARGE
- LONG UNEXPIRED LEASE
** Bright Two Bedroom Maisonette with Private Garden & Long Lease – 8 Min to Tube ** Set on a quiet residential street just off Alexandra Avenue, this well-maintained two-bedroom first-floor maisonette features a large private rear garden, modern kitchen, and bright, airy interiors throughout. The home includes a light-filled living room, two generously sized bedrooms, modern fitted kitchen with integrated appliances, bathroom with updated flooring, and boarded loft storage. Enjoy your own private, fence-enclosed rear garden with secure side access – perfect for summer dining, gardening or play space. Superb transport links: 0.6 miles to Northolt Park Station (14 mins to Marylebone), 0.8 miles to South Harrow Station (Piccadilly Line), 1.0 mile to Rayners Lane (Metropolitan & Piccadilly). Located near schools, shops, and just 110 yards from green Alexandra Park, this property is perfect for first-time buyers, commuters or investors. Early viewing highly recommended – contact us today.
Ground Floor
Hallway
Entrance into hallway via front aspect door, carpeted flooring, cupboard housing wall mounted boiler, wall mounted cupboard enclosed meters, stairs to first floor landing.
First Floor
Landing
Side aspect double glazed window, spot lighting, radiator, loft access (boarded), storage cupboard, power points, carpeted flooring.
Living Room
13' 2" x 12' 1" (4.01m x 3.68m) Front aspect double glazed window, spot lighting, TV aerial, phone point, power points, radiator, carpeted flooring.
Kitchen
7' 5" x 5' 9" (2.26m x 1.75m) Rear aspect double glazed window, range of wall and base level units with roll top work surfaces, single sink with drainer, integrated gas hob with overhead extractor fan, integrated oven, plumbed for washing machine, integrated fridge/freezer, part tiled walls, power points, tiled flooring.
Bedroom One
10' 9" max x 10' 9" max (3.28m x 3.28m) Rear aspect double glazed window, spot lighting, radiator, power points, carpeted flooring.
Bedroom Two
12' 8" max x 10' 3" max (3.86m x 3.12m) Two front aspect double glazed windows, spot lighting, radiator, power points, carpeted flooring.
Bathroom
7' 5" x 6' 2" (2.26m x 1.88m) Two rear aspect frosted double glazed windows, spot lighting, low level W/C, vanity hand wash basin, panel enclosed bath with mixer tap and shower attachment, glass shower screen, part tiled walls, wall mounted mirror, extractor fan, heated towel rail, luxury vinyl stone polymer composite flooring.
Outside
Front and Side Gardens
Mainly laid lawn, stocked flower beds, fence enclosed with path from both sides to main entrance, access to rear garden via secure wooden gate.
Rear Garden
Mainly laid lawn, fence enclosed with secure gate leading to garden.
Parking
On street parking with no parking restrictions.
Floorplan

