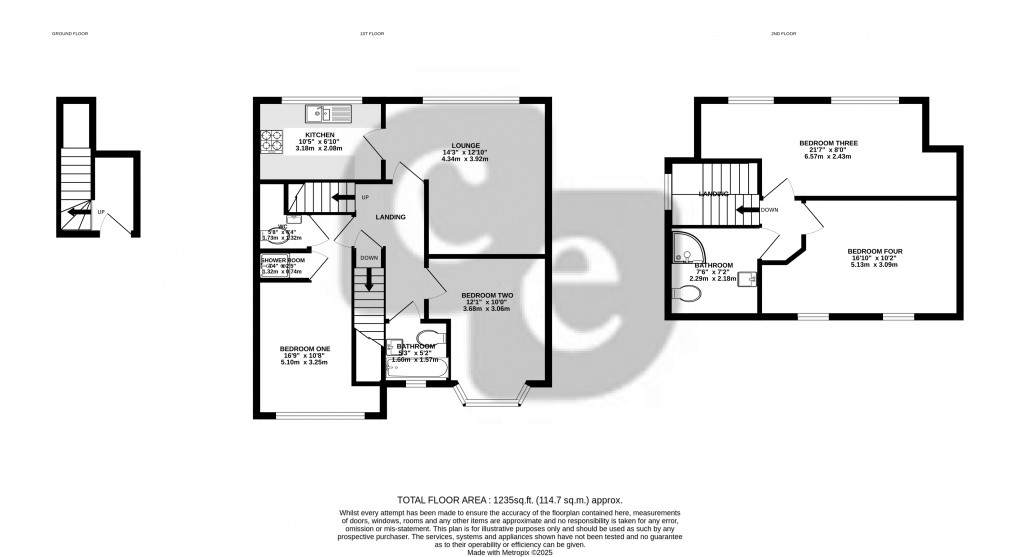4 bed Flat for Sale
Dudley Road, HARROW, Middlesex
£450,000Description
- FOUR BEDROOM SPLIT LEVEL FLAT
- SHARE OF FREEHOLD WITH 950 PLUS YEAR LEASE
- SPACIOUS AND WELL MAINTAINED THROUGHOUT
- THREE BATHROOMS
- OFF STREET PARKING FOR ONE CAR
- DOUBLE GLAZING AND GAS CENTRAL HEATING
- GARAGE
- NO GROUND RENT OR SERVICE CHARGE
- CONVENIENLY LOCATED FOR SHOPS, SCHOOLS AND TRANSPORT LINKS
- NO ONWARD CHAIN
** SHARE OF FREEHOLD ** A spacious and well maintained four bedroom, three bathroom, split level flat conveniently situated on a popular residential road within easy reach of local shops, schools and transport links. The property briefly comprises communal entrance, large first floor landing, lounge, modern kitchen, two bedrooms off first floor landing, bathroom, en-suite to master bedroom, stairs to second floor landing with two further bedrooms and bathroom. Further benefits include double glazing, gas central heating, off street parking for one car, garage, share of freehold with a 950 plus year lease and no upper chain delays.
Ground Floor
Communal Entrance
Communal entrance via front aspect door stairs leading to first floor landing entrance.
First Floor
Landing
Coved ceiling, spot lighting, power points, laminate flooring, wall mounted fuse box, stairs to second floor landing.
Lounge
12' 10" x 14' 3" narrowing to 10´ (3.91m x 4.34m) Rear aspect double glazed window, coved ceiling, spot lighting, radiator, power points, laminate flooring.
Kitchen
10' 5" x 6' 10" (3.18m x 2.08m) Rear aspect double glazed window, range of wall and base level units with roll top work surfaces, one and a half bowl sink with drainer, integrated four hob gas cooker with oven below and overhead extractor fan, space for white goods, wall mounted cupboard enclosed boiler, coved ceiling, spot lighting, part tiled walls, power points, tiled flooring.
Bedroom One
16' 9" x 7' 7" widening to 10´8" (5.11m x 2.31m) Front aspect double glazed window, coved ceiling, radiator, power points.
En-Suite Shower Room
Low level W/C, shower cubicle, wall mounted sink, tiled flooring
Bedroom Two
12' 1" into bay x 10' max (3.68m x 3.05m) Front aspect double glazed window into bay, coved ceiling, spot lighting, radiator, power points.
Bathroom
5' 3" x 5' 2" (1.60m x 1.57m) Front aspect frosted double glazed window, low level W/C, panel enclosed bath with mixer tap and shower attachment, vanity hand wash basin, heated towel rail, spot lighting, tiled walls, tiled flooring.
Second Floor
Landing
Side aspect frosted double glazed window, storage cupboard, power points.
Bedroom Three
21' 7" max x 8' max (6.58m x 2.44m) Two rear aspect double glazed window, spot lighting, radiator, power points.
Bedroom Four
16' 10" max x 10' 2" max (5.13m x 3.10m) Two front aspect double glazed Velux windows, radiator, power points, eves storage.
Bathroom
7' 6" x 7' 2" (2.29m x 2.18m) Low level W/C, corner shower with sliding glass doors, wall mounted shower with attachment, vanity hand wash basin, heated towel rail, tiled walls, tiled flooring.
Outside
Front Garden
Paved providing off street parking for one car.
Garage
Floorplan

