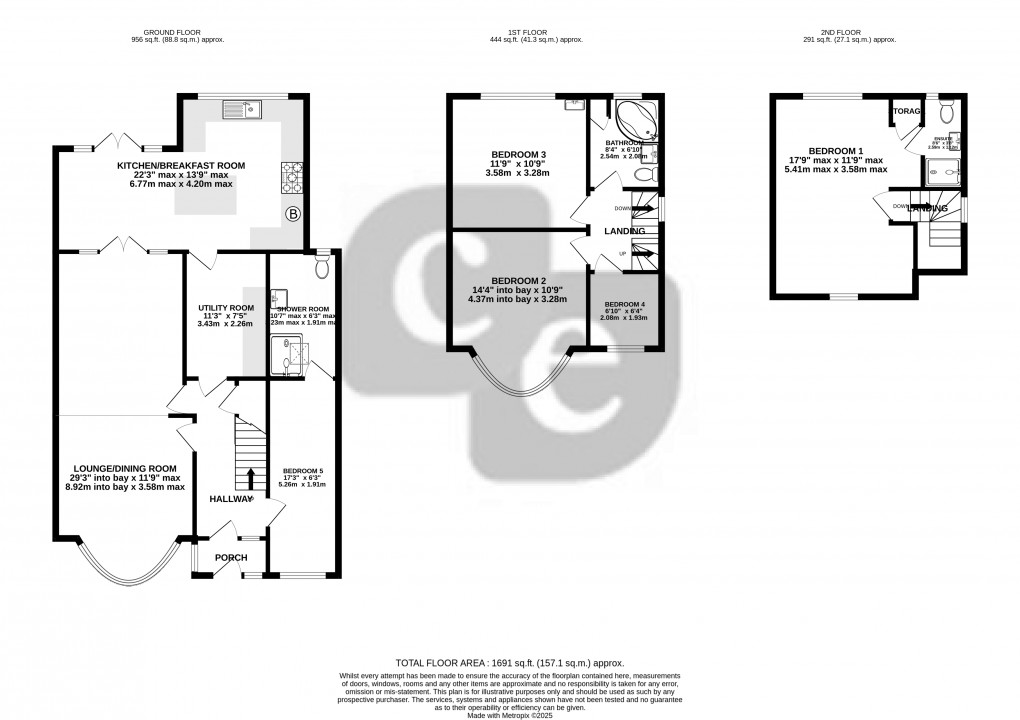Under Offer - 5 bed Semi-Detached House
Southbourne Close, Pinner, Greater London
£850,000Description
- FIVE BEDROOM SEMI DETACHED HOUSE
- EXTENDED AND WELL MAINTAINED THROUGHOUT
- SITUATED ON A QUITE CUL-DE-SAC
- THROUGH LOUNGE/DINING ROOM
- SPACIOUS MODERN FITTED KITCHEN/BREAKFAST ROOM WITH INTEGARTED APPLICANCES
- UTILITY ROOM
- THREE BATHROOMS
- MASTER BEDROOM WITH EN-SUITE
- DOWNSTAIRS BEDROOM WITH EN-SUITE
- FITTED STORAGE AND WARDROBES THROUGHOUT
- ELECTRIC UNDERFLOOR HEATING
- OFF STREET PARKING AND APPOX.100FT PRIVATE REAR GARDEN
- CATCHMENT AREA FOR PINNER HIGH, CANNON LANE AND WATFORD GRAMMAR SCHOOLS
- NO ONWARD CHAIN
** EXTENDED AND WELL MAINTAINED THROUGHOUT ** An extended and well maintained five bedroom, three bathroom semi detached house, located in the quiet cul de sac location off Village Way and set within this convenient location within easy reach of a wide selection of shopping and transport facilities at Rayners Lane, Eastcote Town Centre and Pinner high street. Highly regarded local schools include Pinner High School and Cannon Lane Primary School and also Watford Grammar is within the catchment area. Accommodation comprises of; porch, hallway, through lounge/dining room with fitted wall units, modern fitted kitchen/Breakfast room with integrated appliances, utility room, bedroom five to the ground floor with en-suite, three bedrooms off first floor landing, family bathroom and master bedroom with en-suite off second floor landing. Further benefits include double glazing, gas central heating, approx. 100ft private rear garden, off street parking for two cars and NO ONWARD CHAIN.
Ground Floor
Porch
Entrance into porch via front aspect double glazed door, front aspect double glazed window, side aspect frosted double glazed window, tiled flooring.
Hallway
Front aspect frosted door, front aspect window, under stairs storage housing fuse box and meters, picture rail, tiled flooring with electric underfloor heating, stairs to first floor landing.
Open Plan Lounge/Dining Room
29' 3" into bay x 11' 9" max (8.92m x 3.58m) Front aspect double glazed window into bay, rear aspect French doors to kitchen/breakfast room, two rear aspect windows, picture rail, range of fitted wall cabinets with internal shelves and exterior spot lights, two gas feature fireplaces with surround, two radiators, power points, TV aerial, laminate flooring.
Kitchen/Breakfast Room
22' 3" max x 13' 9" max (6.78m x 4.19m) Rear aspect double glazed French doors to garden, three rear aspect double glazed windows, range of wall and base level units with granite work surfaces and coloured glass splash backs, central island with granite work surfaces, storage below and pop up sockets, integrated single sink with mixer tap and granite drainer, integrated 'Zanussi' five hob gas cooker and contemporary 'AEG' extractor fan, integrated 'Indesit' oven and pull out 'CDA' warming drawer, integrated dishwasher, integrated bin, wall mounted cupboard enclosed 'Potterton' boiler, coved ceiling, spot lighting, ceiling mounted audio speakers, TV aerial, wall mounted underfloor heating control, wall mounted vertical radiator, power points, tiled flooring with electric underfloor heating.
Utility Room
11' 3" x 7' 5" (3.43m x 2.26m) Spot lighting, coved ceiling, range of wall and base level units with roll top work surfaces, plumbed for under counter washing machine, space for under counter dryer, space for American fridge/freezer, power points, tiled flooring with electric underfloor heating.
Bedroom Five
17' 3" x 6' 3" (5.26m x 1.91m) Front aspect double glazed window, radiator, power points, TV aerial, phone point, wooden flooring.
Shower Room
10' 7" x 6' 3" max (3.23m x 1.91m) Rear aspect frosted double glazed window, sky light, low level W/C, wall mounted 'douche', wall mounted vanity hand wash basin with mixer tap, shower cubicle with glass shower door, fully tiled surround, modern shower tower panel with shower head, hand shower and body jets, wall mounted mirror with lighting and digital clock display, fully tiled walls, wall mounted heated towel rail, tiled flooring.
First Floor
Landing
Side aspect frosted double glazed window, carpeted flooring, power point, stairs to second floor landing.
Bedroom Two
14' 4" into bay x 10' 9" max (4.37m x 3.28m) Front aspect double glazed window into bay, range of fitted wardrobes, radiator, power points, phone point, wooden flooring.
Bedroom Three
11' 9" x 10' 9" max (3.58m x 3.28m) Rear aspect double glazed window, range of fitted wardrobes, picture rail, vanity hand wash basin with mixer tap, radiator, power points, TV aerial, wooden flooring.
Bedroom Four
6' 10" x 6' 4" (2.08m x 1.93m) Front aspect double glazed window, picture rail, radiator, power points, phone point, wooden flooring.
Bathroom
8' 4" x 6' 10" (2.54m x 2.08m) Rear aspect frosted double glazed window, corner panel enclosed bath with mixer tap and shower attachment, vanity hand wash basin with mixer tap, low level W/C, fully tiled walls, spot lighting, loft space access, wall mounted heated towel rail, shaving point, storage cupboard, extractor fan, tiled flooring.
Second Floor
Landing
Side aspect frosted double glazed window, carpeted flooring.
Bedroom One
17' 9" max x 11' 8" max (5.41m x 3.56m) Rear aspect double glazed window, front aspect Velux window, range of fitted wardrobes, fitted desk/dressing table, spot lighting, radiator, power points, phone point, eaves storage cupboard housing 'Mega-Flo' wooden flooring.
En-suite Shower Room
8' 6" x 3' 8" (2.59m x 1.12m) Rear aspect frosted double glazed window, low level W/C, vanity hand wash basin with mixer tap, shower cubicle with glass shower door and fully tiled surround, wall mounted shower controls with attachment, wall mounted mirror with touch sensor lighting, spot lighting, extractor fan, wall mounted heated towel rail, fully tiled walls, tiled flooring.
Outside
Front Garden
Off street parking for two cars via own driveway.
Rear Garden
Approx 100' (30.48m) Covered patio leading to mainly laid lawn, stocked borders, two wooden sheds, security lights, outside tap, outside power points, fence enclosed.
Floorplan

