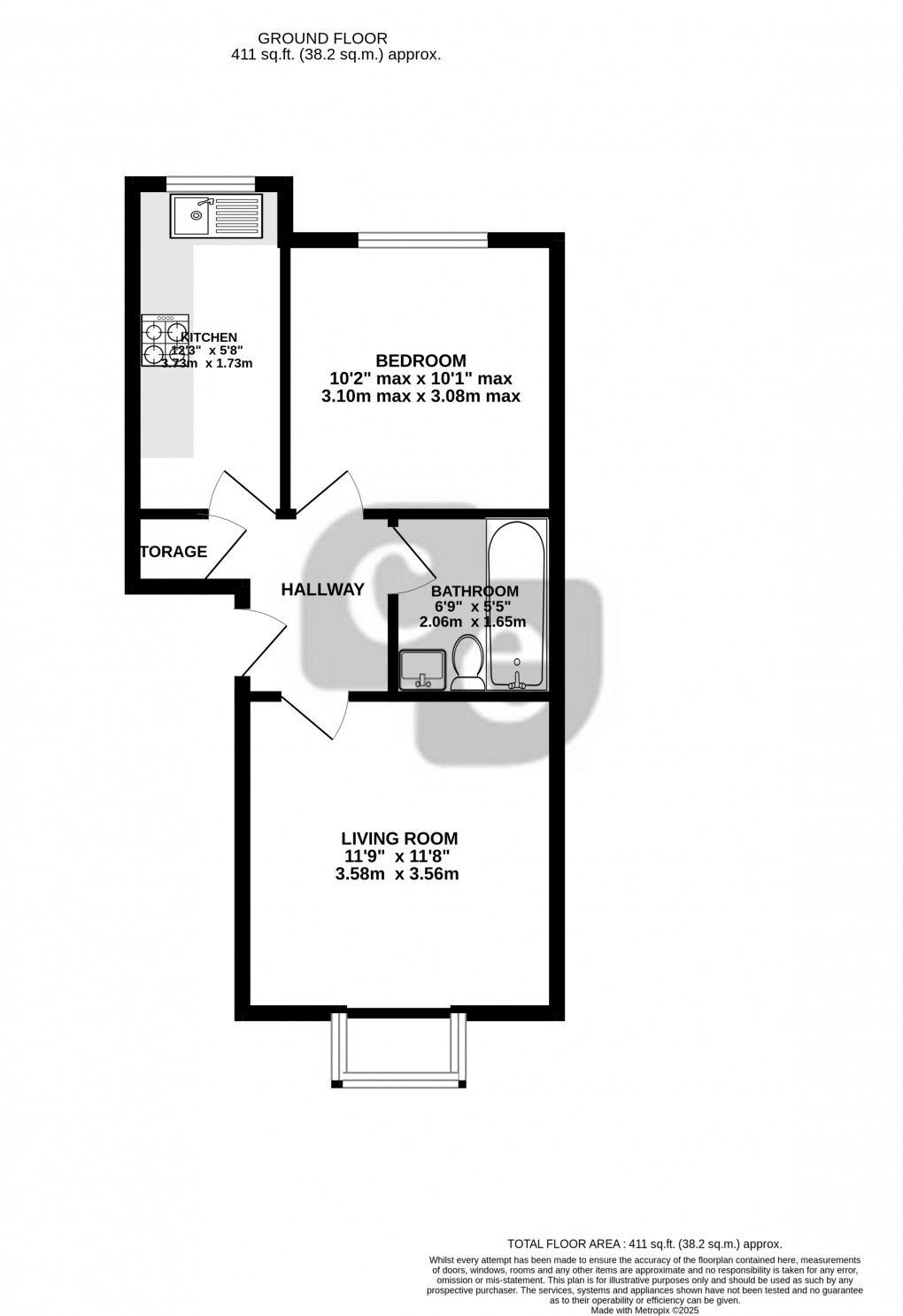Under Offer - 1 bed Ground Floor Flat
Kings Road, Harrow, Greater London
£265,000Description
- SHARE OF FREEHOLD
- ONE BEDROOM GROUND FLOOR PURPOSE BUILT FLAT
- SPACIOUS AND WELL MAINTAINED THROUGHOUT
- IDEAL FIRST TIME PURCHASE OR BUY TO LET INVESTMENT
- CONVENIENTLY LOCATED FOR BOTH METROPOLITAN & PICCADILLY LINE STATIONS
- MODERN FITTED KITCHEN
- BEDROOM WITH FITTED WARDROBE
- OFF STREET PARKING FOR RESIDENTS
- GUEST PARKING
- COMMUNAL GARDENS
- SECURE PHONE ENTRY SYSTEM
- NO ONWARD CHAIN DELAYS
** SHARE OF FREEHOLD ** A spacious and well maintained one bedroom ground floor flat conveniently located 0.4 miles from Rayners Lane Metropolitan/Piccadilly Line station. The property would make an ideal first time purchase or buy to let investment. The accommodation briefly comprises secure communal entrance, hallway, spacious living room, modern fitted kitchen, bedroom with fitted wardrobes and bathroom. Further benefits include, share of freehold, economy 7 heating, phone entry system, residents off street parking, guest parking bay, communal garden and no onward chain.
Ground Floor
Communal Entrance
Communal entrance via secure front aspect door, wall mounted intercom.
Hallway
Entrance into hallway via side aspect door, wall mounted phone entry system, wall mounted fuse box, electric heater, airing cupboard with storage space, phone point, laminate flooring.
Living Room
11' 9" x 11' 8" (3.58m x 3.56m) Front aspect double glazed window into oriel bay, electric heater, TV aerial, phone point, power points, laminate flooring.
Kitchen
12' 3" x 5' 8" (3.73m x 1.73m) Rear aspect double glazed window, range of wall and base level units with roll top work surfaces, single sink with drainer, integrated electric hob with oven below and overhead extractor fan, plumbed for washing machine, space for fridge/freezer, part tiled walls, power points, laminate flooring.
Bedroom
9' 2" max x 10' 1" max (2.79m x 3.07m) Rear aspect double glazed window, fitted wardrobes, electric heater, power points, carpeted flooring.
Bathroom
6' 9" x 5' 5" (2.06m x 1.65m) Side aspect frosted double glazed window, low level W/C, pedestal hand wash basin, panel enclosed bath bath with mixer tap, wall mounted electric shower with attachment, wall mounted electric heater, tiled walls, wall mounted mirror, tiled flooring.
Outside
Residents Car Park
Communal off street parking for residents within car park to the rear.
Communal Gardens
Well maintained communal front and rear gardens, bin storage area, guest parking bay.
Floorplan

