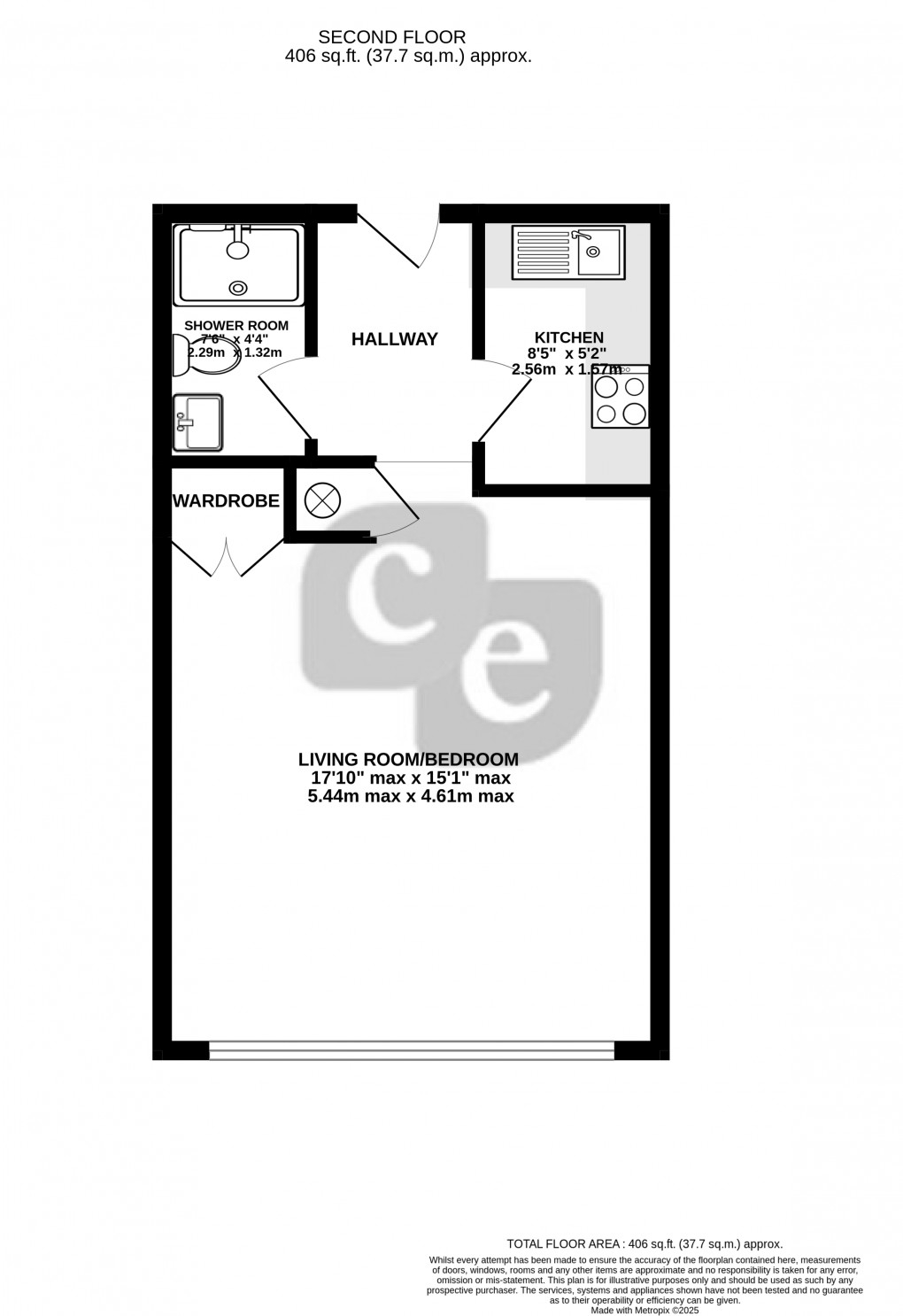Studio Flat for Sale
Imperial Drive, Harrow, Greater London
£185,000Description
- WELL PROPORTIONED STUDIO APARTMENT
- SECOND FLOOR WITH LIFT ACCESS
- BRIGHT AND WELL PRESENTED INTERIORS
- SECURE ENTRANCE FOYER
- GREAT LOCATION WITHIN 0.1 MILES FROM RAYNERS LANE METROPOLITAN/PICCADILLY LINE STATION
- STYLISH FITTED KITCHEN
- MODERN SHOWER ROOM
- BUILT IN WARDROBES
- IDEAL FIRST TIME PURCHASE OR BUY TO LET INVESTMENT
- CHAIN FREE SALE
** NO ONWARD CHAIN ** A contemporary and well proportioned second floor, studio apartment conveniently located 0.1 miles from Rayners Lane Metropolitan/Piccadilly line station. The secure development is accessed via an impressive foyer with porcelain stoneware tilling and seating areas. The apartment features spacious open living areas and the accommodation comprises: Entrance hallway, leading through to the spacious studio room, doubling up as the living/bedroom, with built in wardrobes and wall to wall front aspect windows, allowing plenty of light to flow through. The kitchen is equipped with a range of white, high gloss units with ample counter tops and appliances including a stainless steel oven, hob and extractor. Completing the layout is a stylish shower room consisting of a double shower enclosure with glazed screen, vanity sink unit and W.C. finished with tiled walls and flooring and chrome fixtures.
Ground Floor
Communal Entrance
Secure communal entrance into foyer with stairs and lift to all floors.
Second Floor
Hallway
Entrance into hallway via rear aspect door, wall mounted phone entry system, electric heater, wall mounted fuse box, cupboard housing 'Mega-Flo', phone point, power points, laminate flooring.
Living Room/Bedroom
17' 10" max x 15' 1" max (5.44m x 4.60m) Front aspect double glazed windows, built in wardrobe, electric heater, spot lighting, TV aerial, power points, phone point, laminate flooring.
Kitchen
8' 5" x 5' 2" (2.57m x 1.57m) Range of fitted wall and base level units with work surfaces, integrated electric hob with oven below and overhead extractor fan, single sink with mixer tap and integrated drainer, integrated under counter fridge/freezer, plumbed for washing machine, part tiled walls, spot lighting, power points, laminate flooring.
Shower Room
7' 6" x 4' 4" (2.29m x 1.32m) Low level W/C, vanity hand wash basin, shower cubicle with glass shower door, fully tiled surround, wall mounted shower controls and overhead shower, integrated mirror, part tiled walls, shaving point, heated towel rail, spot lighting, ceiling mounted extractor, tiled flooring.
Floorplan

